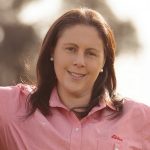3 Queen Street
Harden NSW 2587
- 4 Bed
- 2 Bath
- 3 Toilet
- 4 Parks
$990,000 + GST
Sophisticated, Executive Style New Home.
Why wait to build when you can move straight into this quality high end spacious new home.Constructed of solid double brick, fully insulated, concrete slab lower and upper level and rendered brick walls throughout. Complimented with a smart floor plan that has the home saturated in natural light and gives the feeling of openness and space with excellent airflow throughout.
Downstairs features: Quality floating flooring, open Kitchen/dining with beautiful feature timber v-jointed high ceilings, down lights and ceiling fans. The Kitchen is equipped with a Belling electric stove, Westinghouse dishwasher, double sink, pantry, double fridge space, microwave nook, views over the backyard and large dining space with double glass sliding doors leading out to the undercover outdoor entertaining.
From the kitchen/ dining area, you have a gorgeous barn door leading through to the spacious lounge/family room with reverse cycle air conditioning for year-round comfort and double doors out to the garden and alfresco area.
Downstairs has a powder room with toilet and marble top vanity, family laundry with access outside down the easy use ramp to the clothesline.
Upstairs features: 3m high ceilings, stunning elevated views over the countryside, carpeted staircase leads you up to the open multiuse room, this space could be a study nook or tv/play room and makes a great relaxing area with east facing windows to take advantage of the morning sun. Large Reverse cycle air conditioning keeps the upstairs comfortable year-round. Large floor to ceiling linen press, with seasonal storage up top.
4 generous size bedrooms, all with BIR and ceiling fans. Master bedroom features walkthrough robe with independent marble top vanity/make up station, abundance of storage, hanging space, drawes, shoe racks and seasonal storage, leading to the ensuite with floor to ceiling tiles, massive walk-in shower, heated towel rail, toilet and vanity with marble top. TV point and stunning panoramic views make the master suite feel like you are in a resort.
4th bedroom is exceptionally large and could easily be used as another lounge room, playroom, office, games room or guest suite.
Family bathroom has large shower with elevated hob for a dual-purpose shower and bath, perfect for the kids or a soak after a long day. Toilet, heated towel rail, large vanity with marble top and ceramic tiles floor to ceiling complete the modern look of this room.
Outside you will find; 10,000lt water tank, solar power 5kva, easy care gardens with fruit trees and natives. Rear yard has high Colorbond fencing all the way around, level concrete paths and ramp for ease of access with excellent drainage around the home.
An oversize double garage with automatic door, built in storage and internal access into the home near the kitchen. Sensor light at the front of the home and the front yard is easy care with hedges establishing.
Available next door is a vacant block 708.2 m2 that is a perfect addition if you require more space for the growing family, need to put up a decent size shed or build another home for extended family.
Harden has so much to offer and is located only 1.5 hrs to Canberra and 3.5 hrs to Sydney with the XPT twice a day from Sydney to Melbourne making commuting easy and Harden the tree change place to be.
Features
General Features
- Property Type: House
- Bedrooms: 4
- Bathrooms: 2
- Land Size: 715sqm
Indoor Features
- Toilets: 3
Outdoor Features
- Garage Spaces: 2
- Open Car Spaces: 2




































